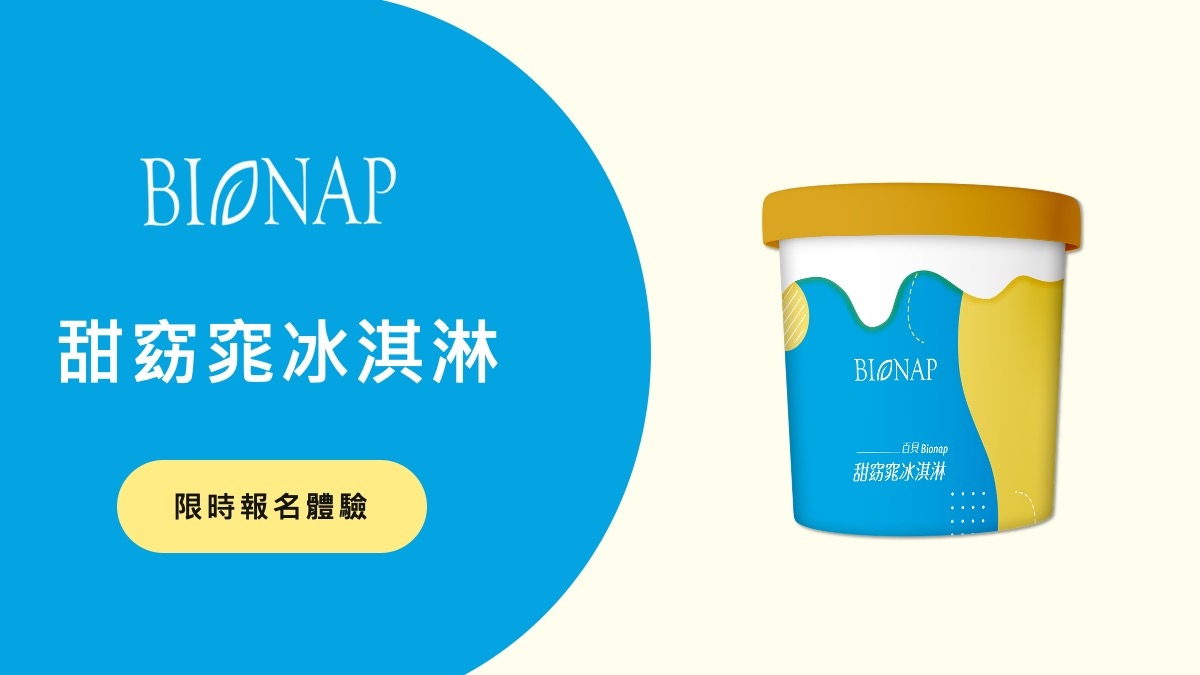
樸緻國際建築室內設計 Purity Building Interior Design
周言叡 Yan-Rui Chou
過去,在人口迅速都市化的時期,需多都會的邊陲地區,皆曾作為勞力密集的工業區廠房所在,隨著時光遞嬗與產業變革,人們對土地與建築物使用有了不同的嶄新思維。本案即位於過去的工業區內,如今是大片土地旁,一棟兩層樓的五十年舊式廠辦,希冀透過設計師的巧思,改造為一幢獨一無二的創意攝影棚。
During a period of time when the population was fast growing, most outskirts of metropolitan areas were where the labor-intensive factories located at. With time flies and industrial revolutions, people have new thoughts about the lands and architectures.
Once a 50-year two-floor factory which was located on the industrial area, is now remodeled ingeniously by the designer, in this project, into a one-of-a-kind studio that is currently located on a large land.








設計師以紐約蘇活區街頭的後工業LOFT景致為發想,希望在保留現有斑駁、陳舊的建築紋理下,強化其粗糙質地,營造出獨有的滄桑感。攝影棚內的裝修擺飾則以紐約當地的咖啡館場景為藍本,依照不同的主題與功能,劃分出四個彼此獨立又能相互融合的場景,以工業風的木質及鍛造鑄鐵家具、外露的空調與管線,配合復古瓷磚與水泥粉光混搭刻意保留的斑斕牆面,讓每個細微的角落都充滿獨特的美學感知,組構出仿若置身美國東部都會舊城的懷舊感。
On the basis of the idea from the LOFT landscapes in post-industrial era shown on SOHO district in New York, the designer has put an emphasis on the original quality of rough materials and has made an addition to this building the signs of history. The interior space of the studio, based on the images of café seen in New York, which is segregated into four independent but cohering scenes from the perspectives of distinguished subjects and functions. The industrial-style wooden and cast-iron furniture, the exposed air conditioner and pipelines, and the spotted walls which are created by retro-style bricks and concrete finishing, the design presenting every small part of the space the unique aesthetics, and reminding people of the nostalgia as if living in the old western cities in the U.S.


如同咖啡館擺設般的攝影棚室內,大至桌椅壁櫃,小至燈光管道,都是真實可使用的裝備、讓空間本身即多了一分身歷其境的臨場感。同時,有別於多數攝影棚以封閉空間營造特有的室內氛圍,設計師運用獨棟建築四面對外的特性,於四向牆面皆施以大量拱形與方形落地窗,鐵件組構成的格柵窗櫺,強化了整體空間的採光,以及空間內與外的對話。
In the studio, the furnishings resembling those in the café, including the tables, chairs, and lightings, are available for using, the design making people feel as if staying on the exact same places in that moment. In the meantime, different from the sealed spaces in most of the digital studios, the open style created by installing four large arched and rectangular French windows and iron grille windows which spill the indoor space sunlight and strengthen the connections between the indoor and outdoor space.



藉由設計師的巧妙設計,結合建築物具備的物理環境與基地周遭條件,讓攝影棚不再只是攝影棚,佈景不再只是佈景,空間隨著時間、季節、氣候,乃至於都市的進步勃興,跟隨生活的步伐,不斷改變它所呈現予人的樣貌,所有場景皆因著時間的淬煉,被賦予了不同的意義。
The delicate design, architectural conditions and surrounding environment bring the mechanisms of studio to a higher level, on which the variations of time, season, weather, city development, and life styles constantly change the appearances of people, the function giving different meanings to every scene throughout different time.









 留言列表
留言列表


