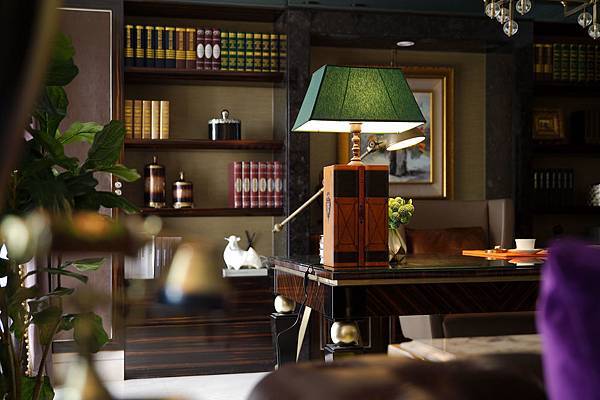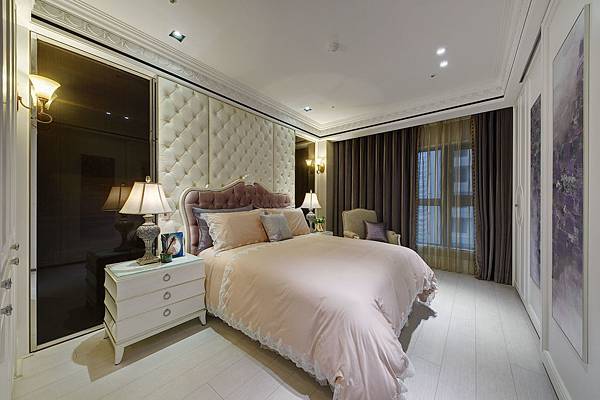
雅韻古典 Classical Elegance
法邑室內設計有限公司 / Fayi Interior Design Co., Ltd.
劉 靜 / Liu-Ching
「雅韻古典」為一住宅翻新規劃案,拆除書房原有隔牆,改變原先格局,狹小的空間感改以寬敞大器,主人私藏許多畫作及藝品,設計師將其納入為設計的一環,並為一家四口打造融合美式與新古典語彙的宅邸。
The house is renewed, as the residence interior design plan, by dismantling the original walls in the study room, revising the old layout, and adjusting the given small space into the capacious living environment. For the house owner’s bountiful art paintings and collections, the designer specifically constructed for the family, with 4 members, the house of American style and new classical features.


由於沒有玄關空間,設計師在餐廳的前端置入一道鍍鈦鐵件隔牆,前方擺置屋主收藏的花器,成為入口的端景,亦達到玄關的作用。公共空間正好以十字軸線劃分,客廳居於前方,電視牆使用精緻的裝飾板塑造檯面,呈現空間維度的層次感,直立式古典大擺鐘與華麗的沙發座,層次細膩分明的線飾從壁面延伸至天花,皆訴說著古典雅致的情懷。
There was no extra space for entryway, and the designer, therefore, decorated the dining room with the titanium-coated wall, front of which the adorned exquisite vase creatively appears as both the vista and foyer. The public area is symmetrically divided, based on the center, that the living room is on the front, where the TV wall is adorned with the exquisite decorative boards that manifest the stratified impression. That, the large floor standing clock and gorgeous sofa, and the delicate mouldings extended from the walls to ceilings, disclose the mood of classical elegance.


客廳後側為開放式書房,對稱張力呈現不凡氣勢,兩側書櫥以大理石包覆立柱,側邊以黑檀木鏡面烤漆,異材質結合,再以低調的色彩突顯空間沉穩的內涵,線條俐落簡約,窗簾軟布飾則柔化空間的嚴謹。
The open study room, behind the living room, reveals the extraordinary charms with its symmetrical layout, of which the bookcases are decorated with the marble columns on the sides. That, the glossy ebony woods, in distinct textures, and the calm colors, bring out the poised and neat charisma. The curtains, meanwhile, neutralize the rigorous intensity of the space.

左側餐廳則運用雅致的銅製花式吊燈搭配雕花座椅,鑲銅圖騰玻璃做對稱式拉門隱藏廚房及廁所,精細工藝,成為餐廳視覺焦點,十八世紀的風采,油然而生。
The dining room, on the left, is ornamented with the dazzling copper chandeliers and the classy dining chairs. The hidden sliding doors, embellished with the copper-glazed glass, of the kitchen and bathroom are captivating with the brilliant craftsmanship and the reminiscent artistic 18-century splendor.


後側空間則為私領域,所有臥房皆以黑色天花線飾與皮革菱形扣成為共同的設計語彙,低彩度的溫柔也在臥室中呈現,女孩房特別使用細緻雕花線板裝飾天花,主臥及男孩房則將線板呈現在立面與櫃體門面,達成設計手法的一致。
The personal area is in the rear indoor space, where the all bedrooms are adorned with black lines on the mouldings and with the diamond leathers. The low-color depths expose the tender aura. The girl’s room is decorated with the carved mouldings. The mouldings, in the master bedroom and boy’s room, are adorned as the closet panels, which exhibit the consistent design style as well.





 留言列表
留言列表


