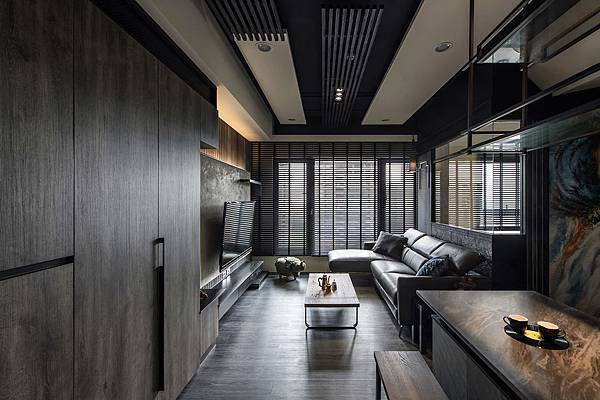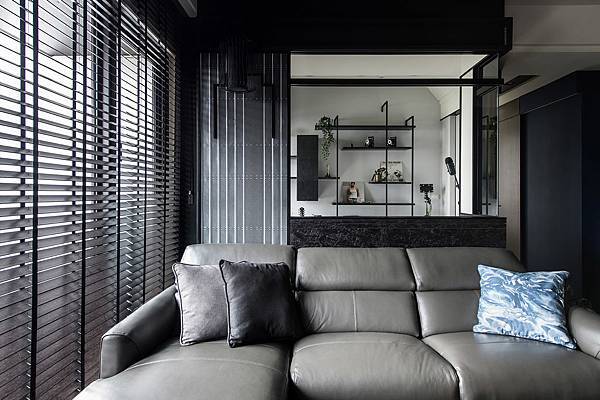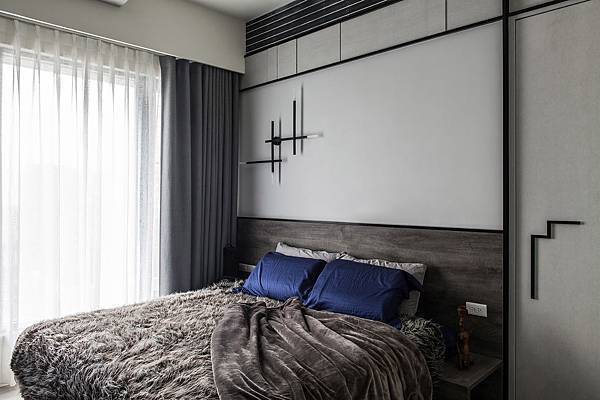
墨韻相融 Amalgamation of Oriental Arts
龍雲室內裝修有限公司/LONG WIN INTERIOR DESIGN
龍世運/LUNG SHIH YUN


此住宅空間規劃設計案,簡化東方元素融合東方書畫墨色概念,純粹以濃淡墨韻之黑、灰、白相融於空間之中,加入工業風書寫出寂靜空間感與獨特風貌,更反映出設計師勇於跳脫一般人眼中之工業風格。規劃上除了公共空間客餐廳、主臥,另規劃一兼具客房功能之書房與小孩房,設計美學與空間機能兼具。
This residential interior design project simplifies the elements of oriental art amalgamating the ink painting concepts, which plainly incorporate the ingredients of black, gray and white into the space that, after depicting the serene and specific attractions with the industrial styles, demonstrates the designer’s courage creating the distinct features of industrial style. The overall design layout, in addition to planning the living room, dining room and master bedroom, specifically encompasses the kid’s room and study room accessible as the guest room that integrate the aesthetic and functional elements meanwhile.


縱長的開放空間運用黑橡木染灰之收納櫃體、礦岩板牆面及黑橡木地板等材質與色澤的變化渲染,演繹東方墨韻,並運用將OSB板染黑處理之特殊手法,表現出不同見解的工業風。天花以格柵元素結合層板設計,增加變化性並強調線條軸線。再運用質感獨具的沙發座,圍塑客廳空間。開放式餐廚以烤黑鐵件,營造吧檯氛圍,因應空間大小,選用精簡餐檯及座椅,簡化餐廳規模。
In the long public area, the dark oak cabinets, slate walls, black oak floors, etc. characterize the oriental arts of ink paintings, while presenting the distinguishing industrial styles by applying the peculiar skill darkening the OSBs. The design of ceiling mixes the grilles and laminates that intensify the diverse characters and linear layouts. The delicate sofas gently delineate the area of living room. The open dining room and kitchen decorated with the black iron adornments expose the bar ambience. The elegant tables and chairs accordingly embellished in the dining room properly cut down the size of dining room.

沙發後方運用玻璃面達到書房空間隔音效果,並保留視覺開放性。內部設置一臥榻使其兼具客房機能。主臥利用拉門設計隱藏梳妝台空間,並延續木韻質感。孩童房則一改東方墨韻,以粉嫩繽紛色彩烤漆玻璃,營造屬於男孩的成長空間。
The study room adjoining the living room with the glass appropriately insulates sound and sustains clear visual concurrently, where the window seat makes this space a cozy guest room as well. The sliding door delicately concealing the dressing table in the master bedroom consistently extends the charm of woods in the house. The kid’s room, unlike the other areas decorated with oriental features, is adorned with the vivid painted glass that spawns the genuine space exclusive for the boy.

此案的獨特處在於不採用一般常見鐵管、水管、鐵片來呈現工業風設計師跳脫一般工業風之印象,而利用色彩與質感變化,並加入東方元素營造出獨創風貌。全案揉合多種材質,表現設計與施工面的細膩獨到。
Different from those showing industrial styles by commonly seen materials such as iron pipes, water pipes and iron sheets, the designer invents the unique style by employing different colors and textures, furthermore incorporating the oriental elements as well. The integral design project blends the multiple materials that show the delicate design ideas and constructions.







 留言列表
留言列表


