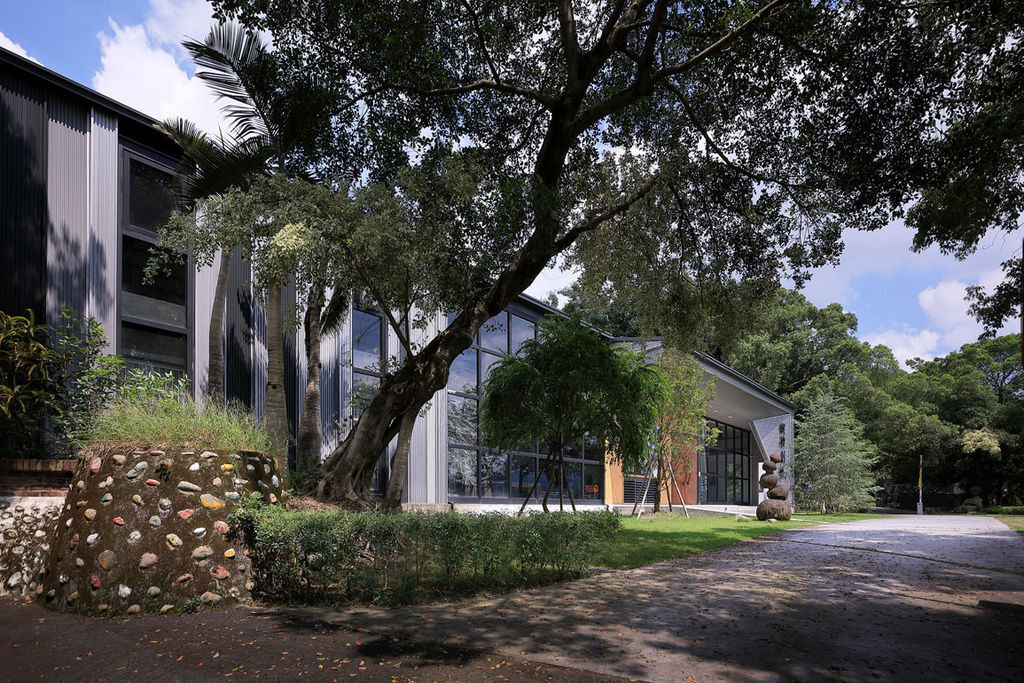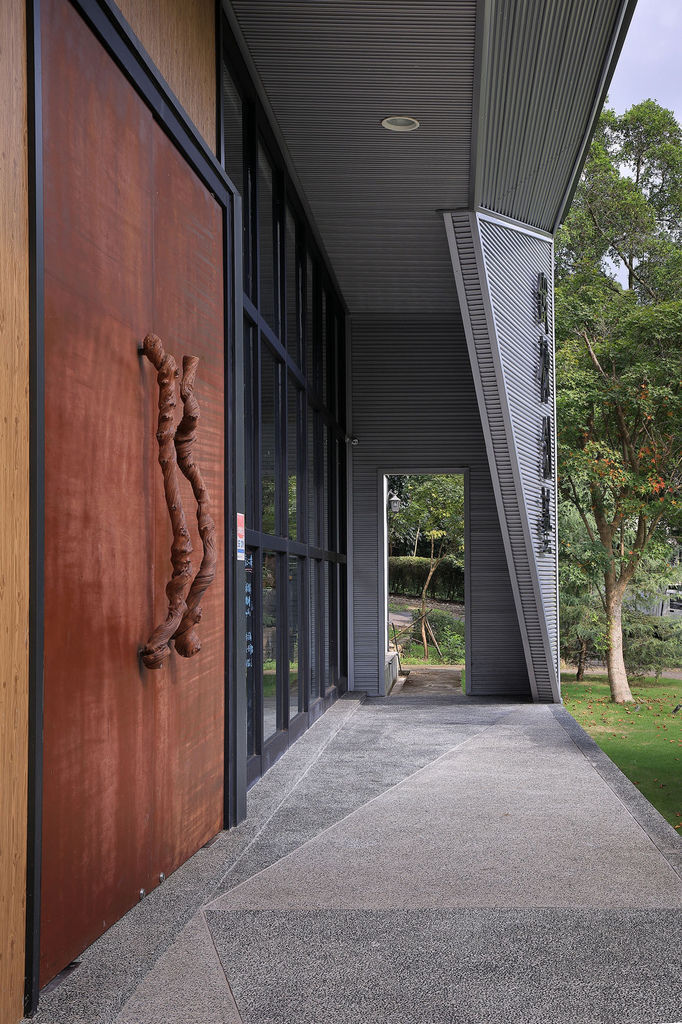
舊地重生 Rebirth
臻諦綜合設計有限公司/ JD Integrated Design Co., Ltd
李仲立/LEE , CHUNG-LI

鄰近草屯原為一處廢棄招待所的閒置空間,脫胎換骨成為一結合咖啡廳與藝術家設展的多功能藝術展演空間。園區保留全部的原生植栽,僅在建築物兩側增植雪松及黃楓做為入口意象,多數原生樟樹環繞園區,僅入口主動線做硬鋪面,其餘空間保留大面積的綠地,停車空間鋪設植草磚,另外以踏石代替水泥,使雨水能全數進入地下層做涵養。建築物立面用三維向度富有立體感之設計,運用結構鋼及塗裝摺疊鋼板、磨石子等多層次材質搭配,玻璃及鐵件的組合更增加透光的實用性,訴說其空間與應用的多樣性,也展現了藝文特區的藝術特質,樸實的色澤與周圍環境絲毫不違和。
The abandoned building of a former guest house, located in Caotun, has now reconstructed into the multi-arts performance space integrating café and artists’ exhibitions. The original outdoor plants remain intact, and cedars and golden maples are planted at the both sides of the building, which is revealing the vibe of energy. The outdoor building, except the concrete paths, is pervasively planted with original eucalyptus and adjoined with the expanded green area. That the grass block pavers on the parking lot and the step stones, rather than concretes, strengthen the water-retention capacity. The 3-D building façade decorated with structural steels, coated steel sheets, terrazzo, glass and ironworks glows in fascinations, which show the artistic allurements and the plain colors harmoniously blending to the surrounding environment.


設計師與業主一併構思,期望保留此處的原貌,不多作拆除及重建等增加廢棄物並耗損新建材的方式,保留內部14個原招待所的房間及原構造,將此處原屋頂結構拆下來做防鏽,塗裝,之後再還原,從四米挑高為八米建築,鐵棟代表50年代的鋼構建築,希望在工業革命時代保留的建築內,注入藝術,鐵棟創藝於是應運而生,期望此空間能成為培養未來藝術家的基地。
The building reconstruction plan, co-designed by the house owner and designer who wanted to preserve the original architectural structures, avoided the excessive demolishment and reconstruction that could otherwise increate the outputs of wastes and inputs of materials. The former 14 rooms are preserved, and the roof overhauled with the processes of rustproof and repaint has now heightened, from the 4-meter, to the 8-meter building. T-Dung, the building representing the steel architecture in 1950s when the era of industrial revolution, symbolizes the anticipation of being a homeland for cultivating future artists.


廢棄舊建築,經設計師慧眼識英雄,保留原建築素材修復再利用,只因期許歷史的風景、既存的環境,不管現在、未來能得以延續,力求自然、環保、永續的概念,舊地重生,傳達了環境保護與藝術之美。
Renovated by the ingenious design ideas advocating the reutilization of building materials, the abandoned building has now turned into the enduring architecture highlighting the concepts of nature, environmental protection and perseverance that renewed the old building and expressed the elegance of environmental protection and art.









 留言列表
留言列表


