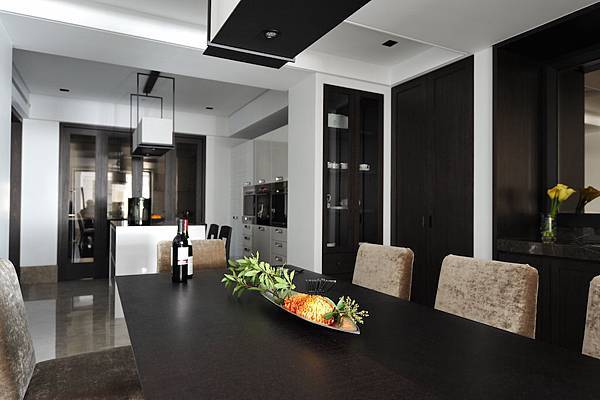
大易空間設計有限公司 DE-INTERIOR DESIGN Co., Ltd
王中揚 Chung-Yang Wang

靜謐-現代東方宅
本案在設計調性上,企圖營造具備現代東方氣息的人文居所,以簡約、素雅的材質風格為底,映襯屋主收藏的大量傳統中式家具與藝術品,隱隱地誘發出沉靜、洗鍊的質感氛圍。
Silence – the oriental modern residence.
From the perspective of design styles, the designer, in this project, has been trying to create a residence full of oriental humanity atmosphere, in which the simple and elegant construction materials could bring out the a large number of traditional Chinese-style furniture and art works that implicitly give rise to the composed and clean atmosphere.

鑑古納今的趣味場域
打開大門進入玄關,石材地坪與灰牆構築的場域中,舊式中國壁櫃與素雅蘭花,別緻而充滿韻味的用色佈局,為門廳後的家宅生活場域,做了最完美的開場。公共場域主要由黑、白、灰三色構成,客廳刻意留白的質樸牆面前,以雅緻的條案、東方感十足的雕刻、簡約花藝與黑白膠卷沖洗的攝影作品,與俐落風格的現代沙發座椅,質感出眾的中式收藏配件,碰撞出饒富趣味的空間氛圍。
The amusing area with historical and modern elements.
At the entranceway, an area with stone floor and grey walls, the traditional Chinese-style wall cabinet, the elegant orchid, and the exquisite and elegant colors have been the best opening for the residential space. In the living room, a public area which is composed of black, white and grey, the plain wall without painting, the graceful long narrow table, the oriental-style sculpture, the elegant flowers, the photos printed by the black and white panchromatic rolls, the neat contemporary-style couch chairs, and the delicate collections of Chinese accessories bring out the amusing and interesting space atmosphere.



以對稱語彙營造豐富視覺層次
設計師以方形框架作為串連整體空間的統一性元素,三開間的對稱式設計,透過簡化的傳統中國門窗語彙,被廣泛運用在空間與空間連結的壁面與破口處理,在長條形平面中彼此相連的餐廳與廚房,透過帶有東方意象的現代吊燈,刻意延伸、相對的餐桌與中島輕食區,強化空間的連續性。三個方框組成的餐廳主牆中,兩側以東方對開門意象設計的收納櫥櫃,營造均衡的空間氛圍,中央方形框架下方設置水槽櫃,並以鏡面反射吊燈,豐富空間的視覺層次。
The symmetrical skill, enriching the visual effects.
By using the rectangular frame for the unity connecting the entire space elements, the designer has applied that, the symmetrical structure which is common seen from the traditional quadrangle houses, and the simplified traditional Chinese-style doors and windows, to the wall surfaces and openings generally connecting different spaces. In the design plan, the rectangular area connecting the dining room and the kitchen is extended on purpose. The dining table and bar, built on the opposite area, has strengthened the continuity of the space. In the dining room where the main wall is built by the compositions of three square frames, the two storage cabinets, which are designed based on the idea of oriental opposed doors, are installed at the both side of the main wall, the design skill balancing the space atmosphere. The sink cabinet, installed under the center of the square framework and reflects the image of chandelier by mirrors, has brought rise to the lively visual space.

東西交融的幽遠質感空間
除了橫向的對稱分割之外,設計師也將合院建築中「進」的意象融合於空間中的過廊設計,長向延伸的潔白廊道內,透過一道、兩道對開門與加深門框,結合盡頭白牆、太師椅及懸掛的攝影圖像,創造層層遞進中不落俗套的幽遠感。左右兩廂對開房門內為主臥與書房,黑白映照的空間主調中,透由條案、矮几,盆栽綴飾的點點綠意,巧妙地將東方特有的質感設計,交融於現代風格的空間體驗中。
The space with the western and oriental style elements.
In addition to the symmetrical structure in the horizontal dimension, the designer applies the idea of “moving forward,” an idea commonly seen from the traditional quadrangle houses, to the corridor, in which the white walk path, opposed doors, thicken door frames, white wall, armchair and suspended photos bring into existence the elegant atmosphere without conforming to the conventional pattern. In the main bedroom and study room, located at the opposite area in the structure of quadrangle house, the essential tone of black and white has ingeniously integrated the specific oriental design style into the contemporary space experiences by means of the graceful long narrow table, lower coffee table, and greenery potting.








 留言列表
留言列表


