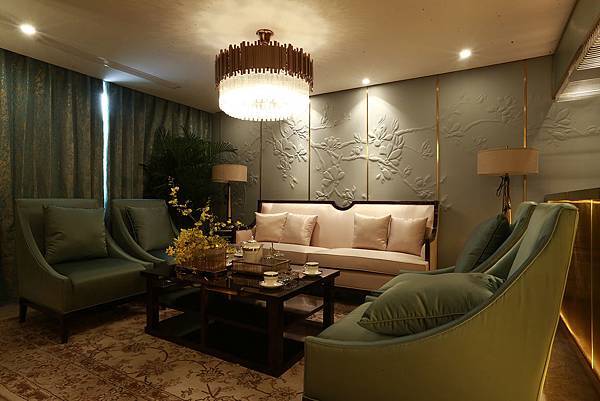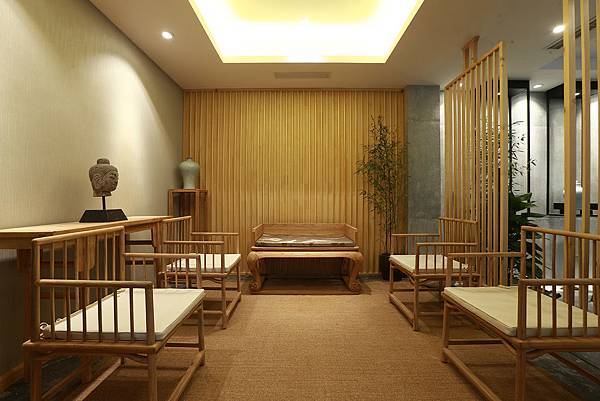
四季 Four Seasons
翼境裝飾設計(北京)有限公司/Yi Jing Decoration Design (Beijing) Co., Ltd.
崔若楨/TSUI JOCHEN


此案為企業會所規劃設計案,以四季為主題,每一個樓層代表一個季節,象徵企業生生不息。整體規劃共五個樓層的建築量體,以空間色彩的演變展現空間特性。在狹長型的量體上採取橫向切分空間,使空間格局更為方正。內部規劃包含員工宿舍、酒窖、影音室、茶室、會議室,二樓及三樓設置宴會廳休憩區,四樓則規劃藝品展示區,空間機能完善,並融合文化內涵,景與境皆俱。
The design plan, for the company exclusive club, is based on the theme of four seasons, of which each floor representing one different season symbolizes the long-lived company growth. The building has five floors, which reveal specific features by colors’ embellishments. The long and narrow architectural structure, divided into the indoor areas horizontally, displays the square layouts in the building. The indoor areas encompass the staff accommodation, wine cellar, audiovisual room, tea room and conference room. The banquet hall and lounge are on the 2nd and 3rd floor. The art exhibition, meanwhile, is on the 4th floor. The company club design, demonstrating the complete functions and the in-depth cultivated cultures, is of perfection in scenes and charms.

地下室品酒區以質感冷冽的大理岩飾底,岩質面延伸至吧檯立面,整體側立面使用酒品陳列架形成獨特展示空間,相對立面設置一壁爐造型牆面,空間線條俐落。影音室以湛藍夜空的天花形象,綴以水晶燈飾,桌櫃面成為夜空中的發光體,冷冽靜謐的色彩為空間帶來冬的意境。
The bar area, on B1, is extensively decorated with the cold-texture marbles, which are consistently ornamented to the bar counter. The stylish wine display stand, on the side, is distinguishing. The decorative fireplace wall, on the other side, is chic. The gorgeous ceiling, as fascinating as the night sky, is decorated in the audiovisual room, in which the exquisite chandelier reflecting the chilling lights on the table and seats artistically spawns the ambience of winter.


自一樓庭院過廊進入,可見由中式廊道及日式枯山水組合而成的景致。會議室牆面挖取一圓形開窗,借景入境。茶室空間植入竹林綠意,居中設置大器原木長桌,以枯石、木質的灰與黃為空間譜寫寧靜的秋意
The courtyard landscaping, on the first floor, consists of the Chinese-style corridor and Japanese-style rock garden. The round window in the conference room, which is adjacent to the courtyard, exemplifies the excellent design skill of borrowed scenery from the enticing courtyard scene. The tea room, decorated with the magnificent wood table, Japanese-style rocks, and wooden gray and yellow, exposes the serene autumn aura.

二樓利用深色木皮為基底,自中式園林涼亭提煉出木飾面吊頂天花元素,搭配熱情的紅色,創造熱烈的夏季氛圍。三樓宴會廳整體運用了大面積灰綠色加金屬線條及軟裝飾,帶出春天的華麗感與萬物復甦的跡象。
The wooden ceiling design, inspired from the Chinese pavilion, is decorated on the 2nd floor, in which the dark wood veneers and vivid red develop the atmosphere of the summer season. The banquet hall, on the 3rd floor, is extensively embellished with the grey green, metal lines and soft outfits that bring out the prosperous air and resurrection of life genuine in the spring season.

頂層是董事長的藝品收藏區,運用現代禪意風格,以黃色竹竿人字頂化解原頂的結構問題。以對稱形式做了四個壁龕,放置青龍、白虎、朱雀、玄武四個在中國鎮宅又吉祥的靈獸石雕化解結構柱問題。
The art exhibition, owned by the company chairman, is on the 4th floor, where the ridge ceiling composed of the yellow bamboo poles subtly resolves the given structural issues. The symmetrical wall niches, adorned with the stone beasts that are Azure Dragon, Vermilion Bird, White Tiger and Black Turtle, ingeniously announce the traditional Chinese auspicious spirit, while overcoming the structural issues as well.






 留言列表
留言列表


