|設計遊學|
新加坡知名設計師王勝傑、楊國勝、佘崇霖、鄭聒升、鍾瑞玲
聯袂成立的設計與研究工作坊全球招募愛徒!
![]() 新加坡一線設計大咖收徒啦!
新加坡一線設計大咖收徒啦!
由新加坡知名建築師與設計師成立的設計與研究工作坊面向全球招收愛徒,面對面授課
2018.8.05 - 8.10,3天密集的培訓課程與工作坊,2天新加坡著名建築物與設計空間考察
讓你掌握更強的設計技能與思維方式
![]()

- DESIGN & RESEARCH WORKSHOP設計與研究工作坊
一場思維上的創新求學之旅——DESIGN & RESEARCH WORKSHOP設計與研究工作坊即將拉開序幕,全世界的設計愛好者們皆有機會實地解讀世界著名“網紅”建築、親臨世界設計創意之都新加坡感受設計前線的魅力。新加坡DRB設計與研究所組織成立設計與研究工作坊,邀請到新加坡知名建築師、設計師為工作坊導師,為有目標、想不斷自我挑戰的設計從業者傳授一系列批判性思維的方式與先進的創意研究模式。
通過3天密集的培訓課程與工作坊,加上2天新加坡著名建築物與空間的參觀與學習,讓學員不僅可以掌握到更強的設計技能和思維方式,也可同時通過校友會,跟導師們和同學們建立一個長遠的關係。
- DESIGN & RESEARCH BUREAU設計與研究所
DRB設計與研究所是由一群國際知名並獲得各項大獎的新加坡建築師與設計師組成的。位於中西文化與多種族融合的新加坡,DRB的使命即是以亞洲人的視角來突破設計思維與研究的局限。
- 課程老師陣容
|
COLIN SEAH 佘崇霖 |
MOD 的創始人&設計總監 |
|
KEAT ONG 王勝傑 |
新加坡室內設計師協會現任理事長 新加坡諾特設計集團創始人 |
|
NATHAN YONG 楊國勝 |
Nathan Yong Design創始人&創意總監 |
|
PETER TAY 鄭聒升 |
Peter Tay Studio的創始人&創意總監 |
|
KELLEY CHENG 鍾瑞玲 |
The Press Room的創始人&創意總監 |
- 課程內容
佘崇霖:室內設計·故事設計
王勝傑:注射建築
鄭聒升:室內設計的疑問與創造
鍾瑞玲:設計中的藝術
楊國勝:存在
- 課程導師
COLIN SEAH 佘崇霖
MOD 的創始人&設計總監
佘崇霖在美國接受了建築設計的熏陶和培養並在新加坡獲得建築師執照,他追隨了諸如雷姆·庫哈斯和丹尼爾·裡伯斯金這樣的設計大師來磨練自己;還曾在新加坡國立大學建築系工作4年,從事設計教學研究和設計評論員工作。作為MOD的創始人和設計總監,佘崇霖是美國2010年國際設計獎的“年度設計師”,同時也是新加坡最高設計榮譽“新加坡總統設計獎”的兩次獲獎得主。他是酒店設計類的最高榮譽獎項“金鑰匙獎“的獲獎得主,還是2007年度馬庫斯公司基金獎的“最具潛質傑出新人建築師”。受Monocle稱號為“建築界的新星”的佘崇霖,受新加坡國家旅遊局邀請重新詮釋和定義作為旅遊勝地的2020年和未來的新加坡。
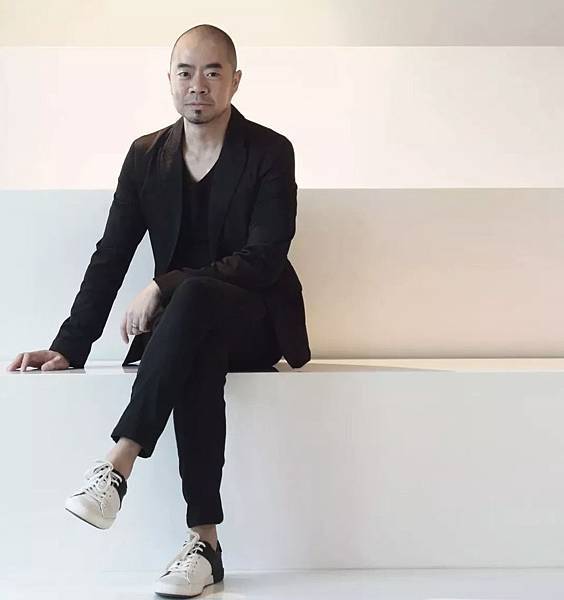
KEAT ONG 王勝傑
新加坡室內設計師協會(SIDS)現任理事長
新加坡諾特設計集團創始人
建築師出身的王勝傑是位多學科空間設計師。獲得無數國際獎項的他也是新加坡室內設計師協會(SIDS)的現任理事長以及新加坡諾特設計集團的創始人。得獎無數的他也在2014年的新加坡設計大獎中被封為《亞洲頂級設計師》之一和在美國室內設計雜誌的《2016/17中國室內設計年度人物》之一。他的一些代表作包括了長沙市圖書館,洞庭湖規劃展示館,平江獅口崖酒店等。

NATHAN YONG 楊國勝
Nathan Yong Design創始人&創意總監
楊國勝是Nathan Yong Design的創始人與創意總監。從一位買手和產品開發人員做起,他早期接觸過不少不同的產品生產技術和工藝方式。楊國勝連續兩年(2006年和2007年)贏得紅點概念設計獎。2008年,Nathan獲得新加坡總統設計獎“年度設計師獎”。他也擔任過許多設計大獎的評委,包括該獎項,澳洲Good Design大獎等。經驗豐富的他也曾經跟很多著名的公司合作過,包括了Design Within Reach (美國), Ligne Roset (法國), Living Divani (意大利), Domicil (德國), Ethnicraft (比利時), Grafunkt (新加坡)等。

PETER TAY 鄭聒升
Peter Tay Studio的創始人&創意總監
他是許多明星生活空間的魔術師,包括了章子怡,王力宏,孫燕姿,鄭惠玉等。他不斷地在突破自己,研究最新的理念。這些都可以從他一些大品牌客戶的作品看得到,包括了Richard Mille, Manolo Blank, Armani Casa, Poliform等。鄭聒昇在2014年的威尼斯雙年展參展了他的作品也在同一年獲得了新加坡總統設計獎“年度設計師獎”。

KELLEY CHENG 鍾瑞玲
The Press Room的創始人&創意總監
建築學科班出身的鍾瑞玲是The Press Room的創始人&創意總監。這是一家專業的內容創造與創意表達的多學科設計公司。她的一些代表作包括了2010年青年奧運會,2012年韓國世博會的新加坡館,新加坡博物館的表示導向系統等。她也擔任過許多國際設計大獎的評委,包括了紅點設計大獎,Nagoya-Do!,設計亞洲大獎,James Dyson大獎等。

- 集訓地點
新加坡國家設計中心NDC



新加坡國家設計中心由SCDA建築設計事務所進行了改造,對設計可能性的創新和鼓勵做了一個展示。NDC坐落在Bras Basah-Bugis區域的藝術、文化、學習和娛樂區,將是所有事物設計的連結,作為演講廳、公共展覽空間,並成為新加坡日益增長的設計文化智庫。作為新加坡的主要樞紐設計,它為促進新加坡強大的設計文化,通過社區參與活動和設計展示了深化良好的設計。
- 重點考察案例
新加坡濱海灣堤壩Marina Barage (Architects Team 3)

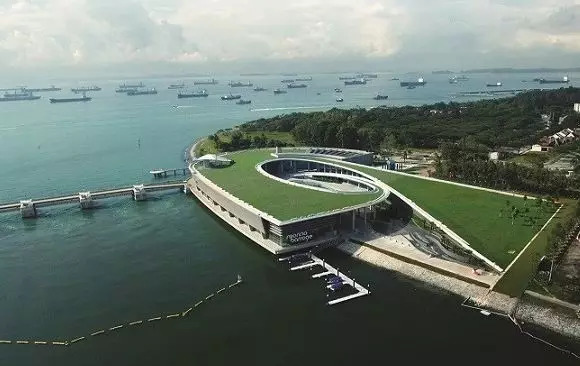

建於新加坡濱海海峽對面,是市中心第一座水庫,也是新加坡國內第15座水庫。流域面積達10000公頃,相當於新加坡面積的六分之一。二十多年前,新加坡第一任總理李光耀先生提出以濱海堤壩堵塞Marina海峽,從而實現淡水水庫的願景。2008年10月31日正式對外開放。其通過雨水的自然循環,不斷為新加坡提供新的供水。此外,其還可以起到防洪和新型生活方式的倡導作用。
都市綠塔Oasia酒店Oasia Hotel (WOHA)


整幢建築的立體綠化,是WOHA根據當地氣候條件進行精心設計的結果。酒店從結構體外挑約1米作為固定的花池,在“頂冠”的位置佈置可移動替換的種植箱,完全採用環保節水的滴灌方式。園林綠化廣泛用作建築外立面處理,並在建築內部和外部形成主要的材料面板部分。該綠色塔樓被認為是鳥類和動物的避風港,將生物多樣性重新引入城市,達到1,100%的總體綠地比例。
紅點博物館Red Dot Museum (Cox Architects)
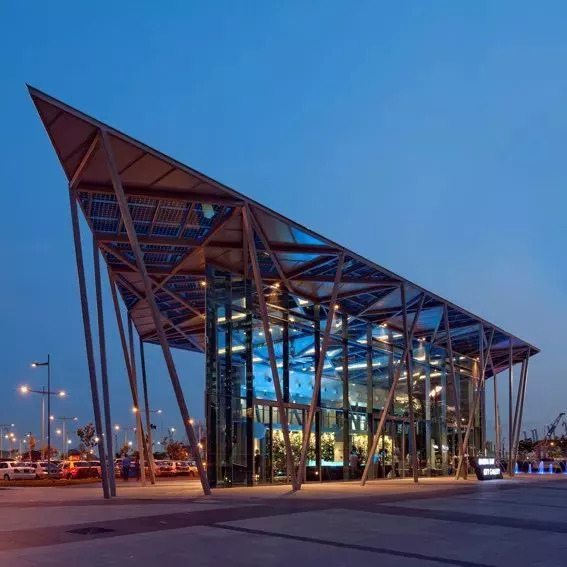
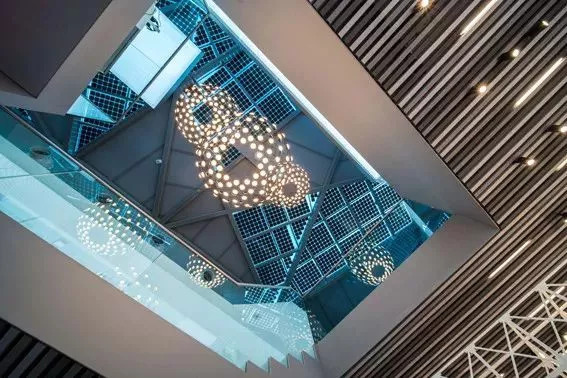

新加坡紅點設計博物館是除德國之外,世界上唯一的紅點設計博物館,位於現代新加坡中心濱海灣海濱長廊。該博物館由Cox建築師事務所設計,是一座擁有完整玻璃幕牆的傑出地標,在夜間像水晶一樣照亮博物館。獨特的建築呈現出強烈的幾何形狀,並由一個結構鋼元素的俏皮構成和一個大型懸垂屋頂組成。它有超過兩層的展覽,其中有超過300個獲獎設計概念,原型和視頻。除了設計理念特別展覽之外,還有遍布博物館、畫廊、博物館商店和博物館咖啡吧的紅點產品設計和傳播設計獎獲獎設計。
新加坡拉薩爾藝術學院Lasalle College of the Arts (RSP Architects)
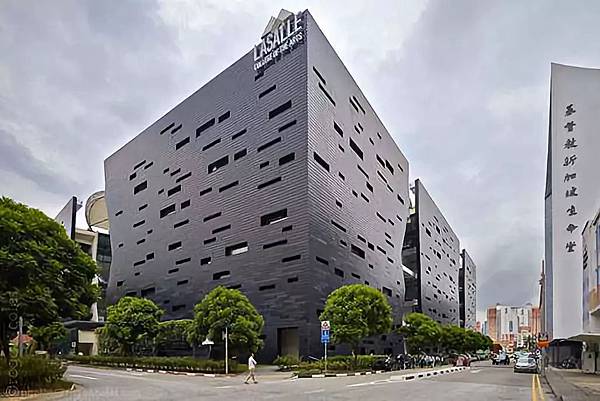

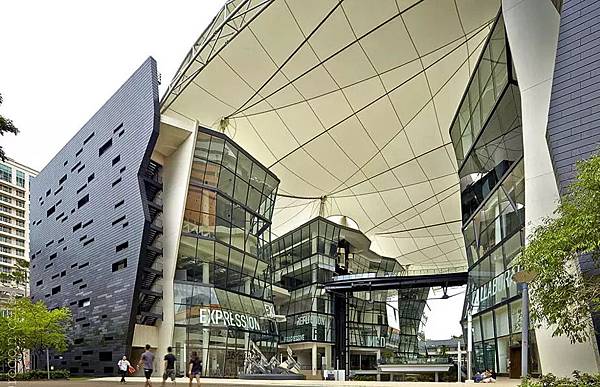
新加坡拉薩爾藝術學院是一所領先的高等院校,致力於尖端當代藝術和設計教育與實踐。校園由新加坡雅思柏建築設計事務所(RSP Architects) 傾力設計,巧妙地重新設計空間。2004 年,拉薩爾藝術學院代表新加坡參加威尼斯雙年展(Venice Biennale) 建築展,並在隨後數年先後贏得三項殊榮:新加坡建築師協會2009 年PUSH 獎;2008 年度建築獎,新加坡建築師協會第9 屆設計獎,以及2008 年總統設計獎。
新加坡藝術學院School of the Arts(WOHA)
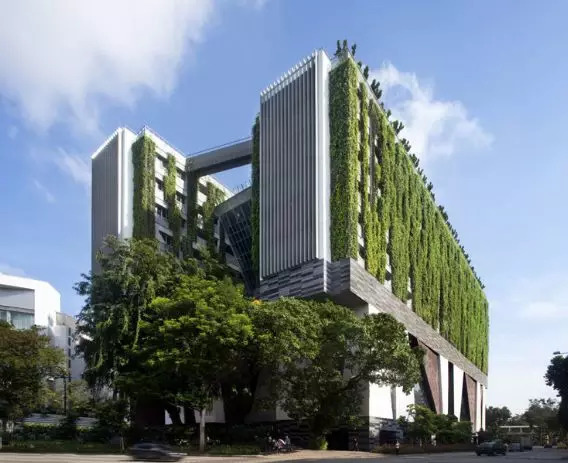
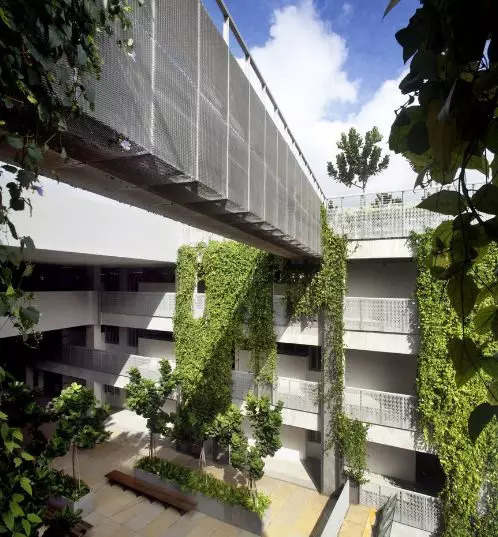

這是新加坡一個專業的視覺以及表演藝術高中,學校位於城市文娛中心地帶,其專業的表演藝術場地與城市緊密結合。設計龐大,密集,但是富有穿孔型空間,實現深層次自然採光和通風。下方是開放的挑高空間,可以實現公眾溝通;上放則是安全安靜的學習空間。這裡的學習環境同優秀的老師、課程、設施相結合,得到認可並吸引了馬友友這樣的音樂家來上專業課。正因為如此,學校成為全球範圍內的楷模。
新加坡國立圖書館National Library (Ken Yeang)



TR設計事務所設計的新加坡國立圖書館大樓,1960年啟用,2005年重建,它是目前東南亞規模最大、設施最先進的圖書館之一。國家圖書館由兩棟16層高的樓組成,涵蓋三個地下室,每層樓均有一座天橋連接。館內收藏有馬來文、華文、泰米爾文和英文文獻將近900萬件,此外館內還設有100餘台電腦和6000種多媒體項目,並為讀者提供了環境優雅的咖啡座區域。該建築有三個公共全景電梯,可欣賞到城市景觀。這座新建築中有許多來自舊建築的舊磚。






























































































